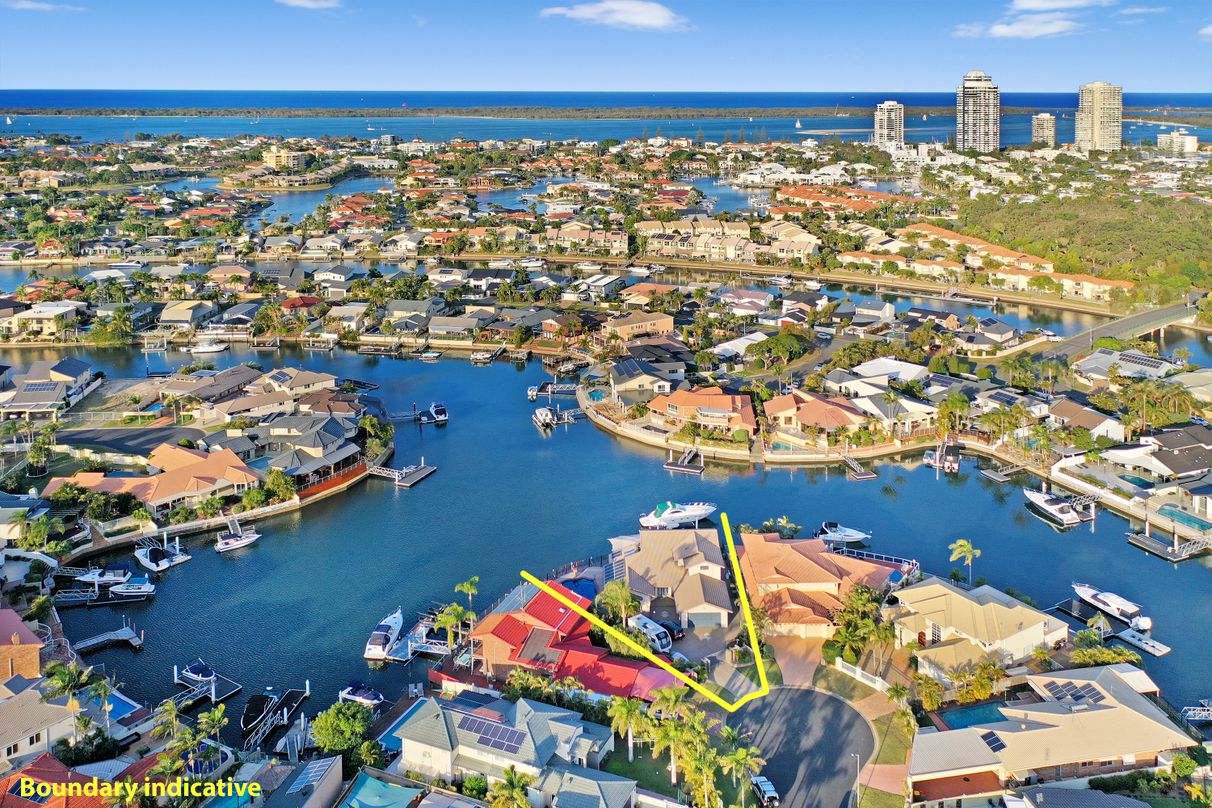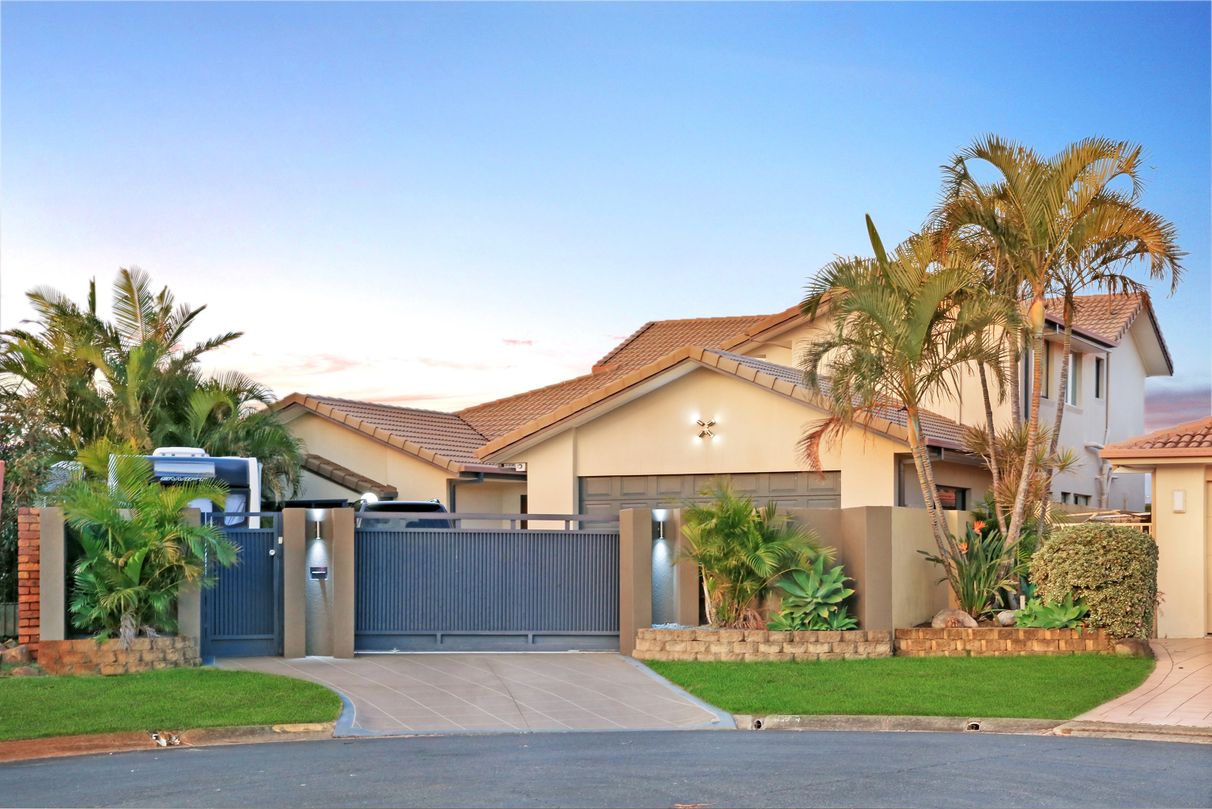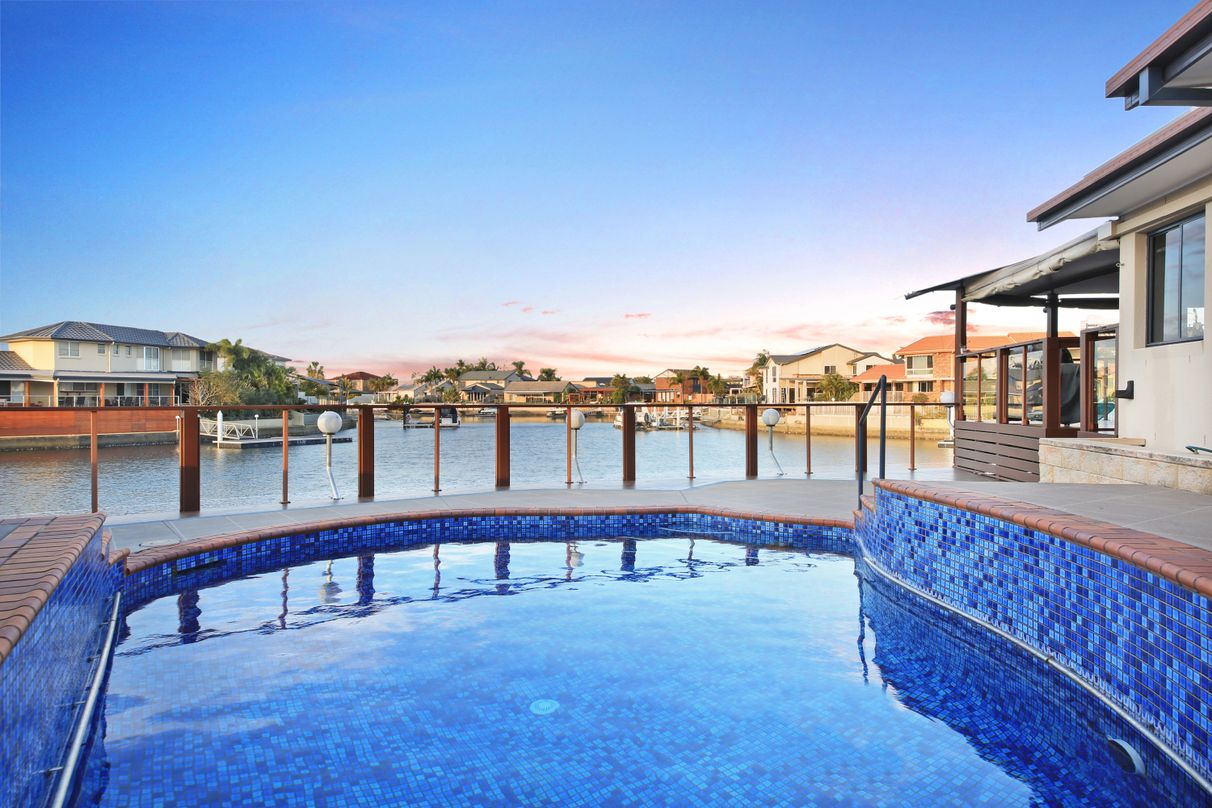8 Lobster Pot Place, Runaway Bay, QLD
21 Photos
Sold

21 Photos


+17
Best Position on the Islands.
Property ID: 80771
Arguably the most superior block on Runaway Bay Islands this recently renovated home is built North East to water on a promontory. It has 34 meters of water frontage, 280 degree water views and heaps of parking space.
The GCCC block value is $980,000. Council land values never fall, this guarantees your investment,
Check the value of any domestic block on the GCCC web site, make sure you know the real cost of the bricks and mortar.
The home is elevated two meters above the revetment wall which means it is proofed against rising tide levels and has a commanding views all around the lagoon.
Only the office and one bedroom do not have water views.
The 802 square meter block is situated at the bottom of a quiet cul-de-sac.
Besides the two-car garage, there is ample parking space for at least three cars and a caravan.
The entrance hall features double timber doors leading left to an open plan lounge, theatre, dining area etc., or right to the office and large family room and kitchen. These rooms join and overlook the 12m x 5m entertainers’ deck which is suitably illuminated with nine LED Globe lights along the revetment wall.
The entertainers deck is covered and accessed via seven bifold doors and three bifold windows that open wide for unobstructed indoor-outdoor living.
To complete the picture there is an 8m pontoon with full power and water that compliments the outdoor area.
A Below ground tiled pool with salt water chlorinator is on the North side of the residence. to catch all year round sun.
______________________
The family room includes a palatial kitchen with Corian wrap around bench tops, sides and splash back.
Designed with the Chef in mind it has plenty of bench space with two molded corner sinks and a large inlaid Neff induction cook top. The bifold serving window allows easy access to the outside deck and BBQ area.
All kitchen under bench storage spaces are large soft close heavy-duty Blum pot drawers, the corner spaces are fitted with easily accessible slide in racks.
The is also plenty of above bench storage spaces with overhead gas struts and a spice rack.
Complimenting the kitchen is an immaculate pyrolytic Miele Oven, a matching combination Miele microwave, warming drawer and Miele dish washer. All in all, a delightful kitchen with stunning water views.
___________________________
The 3rd and 4th bedrooms both having spectacular water views are accessed from the family room as is a fully tiled bathroom and separate powder room, laundry and two car garages.
___________________________
On the first floor is the huge master bedroom with mirrored full wall robes (his or hers) leading thru sliding doors to a balcony overlooking the best view in the house.
Just sit propped up in bed, press the Roman Blind remote and at your command a panoramic vista unfolds. On most days with a little breeze you will see a billion sparkling diamonds reflected in the water.
Adjacent to the bedroom and to complete your dreams is a beautifully appointed fully tiled ensuite bathroom with double bowls, two-person spa, shower and w.c.
An additional large walk in robe is adjacent to the bathroom. His or hers.
______________________________
The second large guest bedroom with fully tiled ensuite bathroom is situated to the front of the home on this level.
___________________________
Other features.
All windows have been fitted with tinted glass to subdue summer glare and heat transfer.
Seven individual Inverter type reverse cycle air conditioners are fitted in all living spaces
Note. All ground level rooms are fitted with matching Roller or Roman blinds using quality fabrics.
There is an abundance of power sockets throughout the home, including the deck, pontoon and in the garage. It is unlikely you will ever need to install an additional power point.
20 solar panels are installed on a North facing roof, and we enjoy the rebated power from Origin. Additionally a solar hot water system provides year round low cost hot water.
Led lights globes for power efficiency are fitted to all light sockets
Finally a white ant reticulation system has been installed around the perimeter of the home that will protect your investment.
A structural and Pest report is available on request.
Every feature has a benefit, and every benefit has a value.
The GCCC block value is $980,000. Council land values never fall, this guarantees your investment,
Check the value of any domestic block on the GCCC web site, make sure you know the real cost of the bricks and mortar.
The home is elevated two meters above the revetment wall which means it is proofed against rising tide levels and has a commanding views all around the lagoon.
Only the office and one bedroom do not have water views.
The 802 square meter block is situated at the bottom of a quiet cul-de-sac.
Besides the two-car garage, there is ample parking space for at least three cars and a caravan.
The entrance hall features double timber doors leading left to an open plan lounge, theatre, dining area etc., or right to the office and large family room and kitchen. These rooms join and overlook the 12m x 5m entertainers’ deck which is suitably illuminated with nine LED Globe lights along the revetment wall.
The entertainers deck is covered and accessed via seven bifold doors and three bifold windows that open wide for unobstructed indoor-outdoor living.
To complete the picture there is an 8m pontoon with full power and water that compliments the outdoor area.
A Below ground tiled pool with salt water chlorinator is on the North side of the residence. to catch all year round sun.
______________________
The family room includes a palatial kitchen with Corian wrap around bench tops, sides and splash back.
Designed with the Chef in mind it has plenty of bench space with two molded corner sinks and a large inlaid Neff induction cook top. The bifold serving window allows easy access to the outside deck and BBQ area.
All kitchen under bench storage spaces are large soft close heavy-duty Blum pot drawers, the corner spaces are fitted with easily accessible slide in racks.
The is also plenty of above bench storage spaces with overhead gas struts and a spice rack.
Complimenting the kitchen is an immaculate pyrolytic Miele Oven, a matching combination Miele microwave, warming drawer and Miele dish washer. All in all, a delightful kitchen with stunning water views.
___________________________
The 3rd and 4th bedrooms both having spectacular water views are accessed from the family room as is a fully tiled bathroom and separate powder room, laundry and two car garages.
___________________________
On the first floor is the huge master bedroom with mirrored full wall robes (his or hers) leading thru sliding doors to a balcony overlooking the best view in the house.
Just sit propped up in bed, press the Roman Blind remote and at your command a panoramic vista unfolds. On most days with a little breeze you will see a billion sparkling diamonds reflected in the water.
Adjacent to the bedroom and to complete your dreams is a beautifully appointed fully tiled ensuite bathroom with double bowls, two-person spa, shower and w.c.
An additional large walk in robe is adjacent to the bathroom. His or hers.
______________________________
The second large guest bedroom with fully tiled ensuite bathroom is situated to the front of the home on this level.
___________________________
Other features.
All windows have been fitted with tinted glass to subdue summer glare and heat transfer.
Seven individual Inverter type reverse cycle air conditioners are fitted in all living spaces
Note. All ground level rooms are fitted with matching Roller or Roman blinds using quality fabrics.
There is an abundance of power sockets throughout the home, including the deck, pontoon and in the garage. It is unlikely you will ever need to install an additional power point.
20 solar panels are installed on a North facing roof, and we enjoy the rebated power from Origin. Additionally a solar hot water system provides year round low cost hot water.
Led lights globes for power efficiency are fitted to all light sockets
Finally a white ant reticulation system has been installed around the perimeter of the home that will protect your investment.
A structural and Pest report is available on request.
Every feature has a benefit, and every benefit has a value.
Features
Outdoor features
Deck
Fully fenced
Balcony
Courtyard
Secure parking
Garage
Indoor features
Air conditioning
Broadband
Dishwasher
Heating
Inside spa
Living area
Pay TV
Study
Balcony
Pets considered
Alarm system
Intercom
Ensuite
Climate control & energy
Solar hot water
Solar panels
For real estate agents
Please note that you are in breach of Privacy Laws and the Terms and Conditions of Usage of our site, if you contact a buymyplace Vendor with the intention to solicit business i.e. You cannot contact any of our advertisers other than with the intention to purchase their property. If you contact an advertiser with any other purposes, you are also in breach of The SPAM and Privacy Act where you are "Soliciting business from online information produced for another intended purpose". If you believe you have a buyer for our vendor, we kindly request that you direct your buyer to the buymyplace.com.au website or refer them through buymyplace.com.au by calling 1300 003 726. Please note, our vendors are aware that they do not need to, nor should they, sign any real estate agent contracts in the promise that they will be introduced to a buyer. (Terms & Conditions).



 Email
Email  Twitter
Twitter  Facebook
Facebook 

















